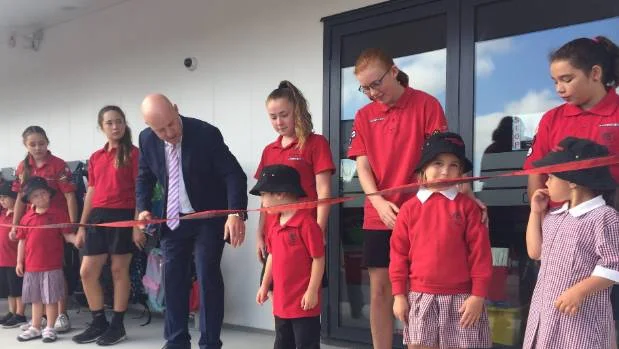Te Parito Kōwhai Russley School, established in 1963, is a full primary school situated in the North-West of Christchurch, New Zealand. The school accommodates between 430 and 470 students. In 2014, the school’s decile rating was adjusted from 9 to 7. The campus features extensive outdoor play areas, including large playing fields, adventure playgrounds, and two paved court areas. With the recent inclusion of the Karamu subdivision into the catchment zone, the school’s roll is projected to increase to 550 students over the next 3-5 years.
The design process addressed both current conditions and anticipated growth. Plans include the construction of three new buildings, which will add 20 learning spaces, a library, and administrative facilities. The first block, completed in late 2023, comprises four learning spaces, breakout spaces, a library, and administrative areas including a staff room, reception area, and board room. The second building, an 800m2 structure with eight learning spaces, is under construction and expected to be completed in early 2025. The final building, similar in scale and use to the second block, will commence following the completion of the current construction phase.
















































































![IMG_5032[1] copy.jpg](https://images.squarespace-cdn.com/content/v1/599cdce503596eabe91edfe1/1515376776544-UT82I7XELM4XL4JFK8HF/IMG_5032%5B1%5D+copy.jpg)
![IMG_5028[4] copy.jpg](https://images.squarespace-cdn.com/content/v1/599cdce503596eabe91edfe1/1515376777203-PMV6IMPN518QVHFMZNVI/IMG_5028%5B4%5D+copy.jpg)





![IMG_1156[7].JPG](https://images.squarespace-cdn.com/content/v1/599cdce503596eabe91edfe1/1515376706055-6VBA6XAF598QXR29DJMW/IMG_1156%5B7%5D.JPG)









