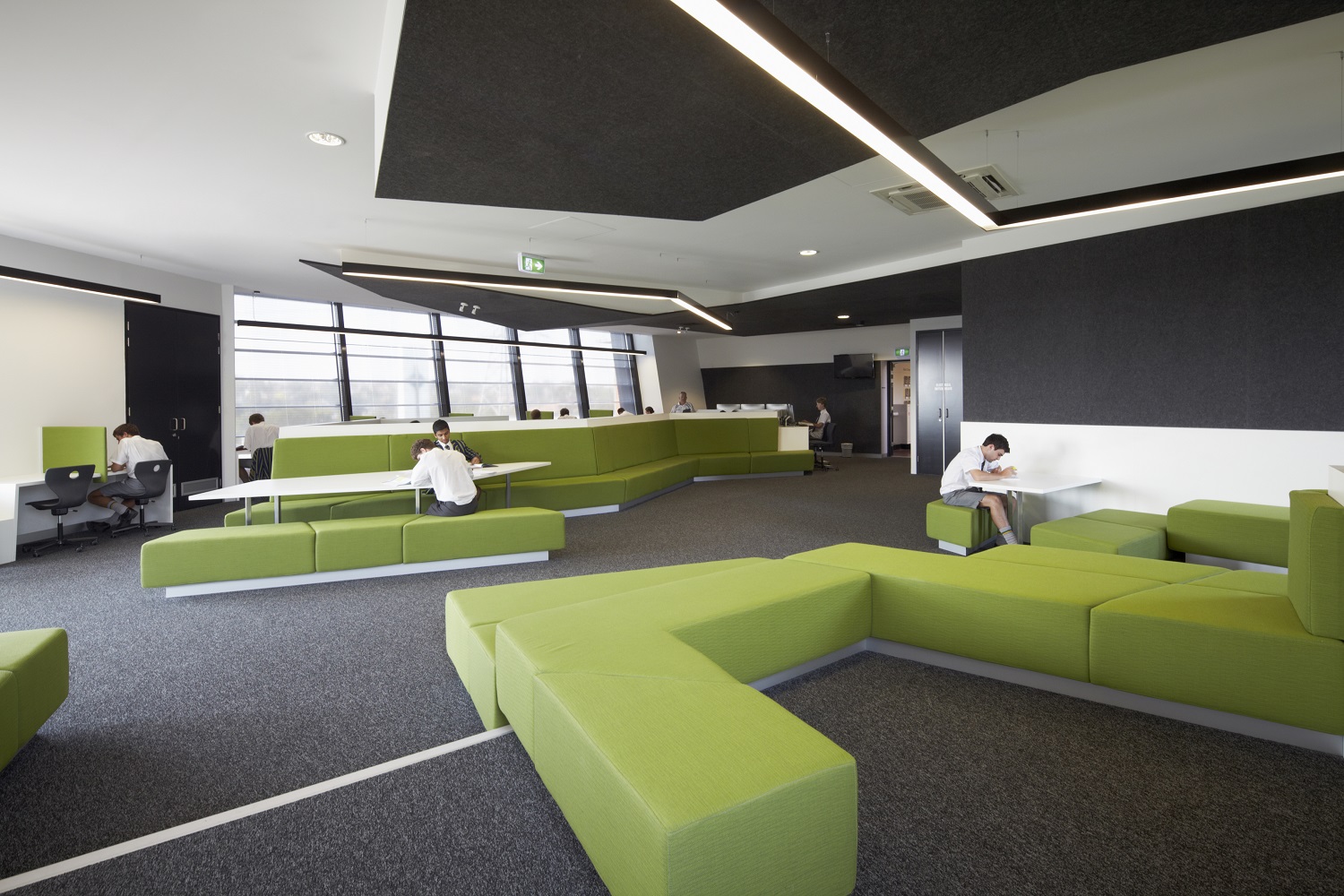The J. A. Kearney extension represents the 5th step in our 2007 master plan to accommodate the expanding curriculum of St Kevin’s College with the creation of a transitional environment towards tertiary studies.
This building is the 3rd development in the Heyington Campus masterplan and consisting of four levels this distinctive architectural statement comprises a state-of-the-art design and technology facility, a study centre and six science laboratories.
The building form steps and twists to manage the transition from 2 stories to the existing 5 storey sheer wall. A dark coloured ventilated screen cloaks the building to reduce heat load and is designed to minimise reflection and contrast within the natural river environs. This sculpted termination links back to the crafted nature of the activities undertaken within the design technology centre. The terraced building form also provides additional rooftop space which is utilized as an outdoor learning area for the student centre.
st kevin's college - kearney west
Toorak | Victoria
Value $8.1m
Status Completed
Client
St Kevin's College





